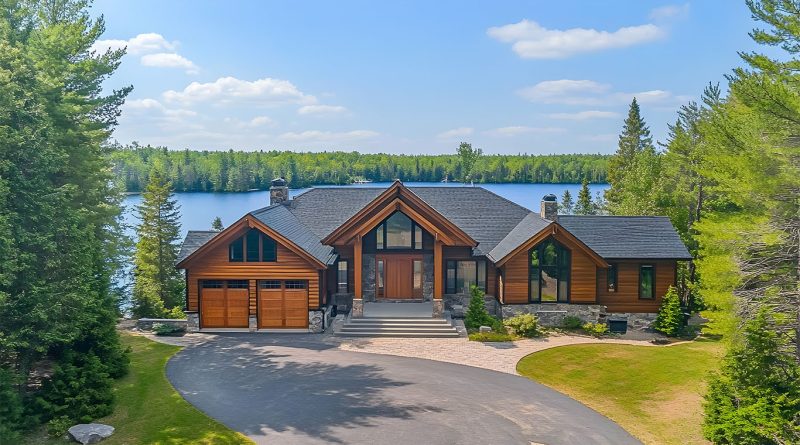Heidi Caillier’s Colorado latest design blends vintage with new
Creating a house that looks and feels like it has been standing for a century is no small feat. For interior designer Heidi Caillier, this was the creative challenge at the heart of a new-build project in southwestern Colorado. Her clients, a young couple with children, didn’t want a contemporary, trend-driven space. They envisioned something deeper, a home with soul, warmth, and the kind of quiet patina that usually comes only with age.
Caillier’s approach combined architectural instinct with storytelling. From the beginning, she aligned closely with her clients’ vision: to build something entirely new that would still echo the past. The result is a 7,000-square-foot home that feels lived-in, layered, and lovingly worn, as if generations of stories were already etched into the walls.
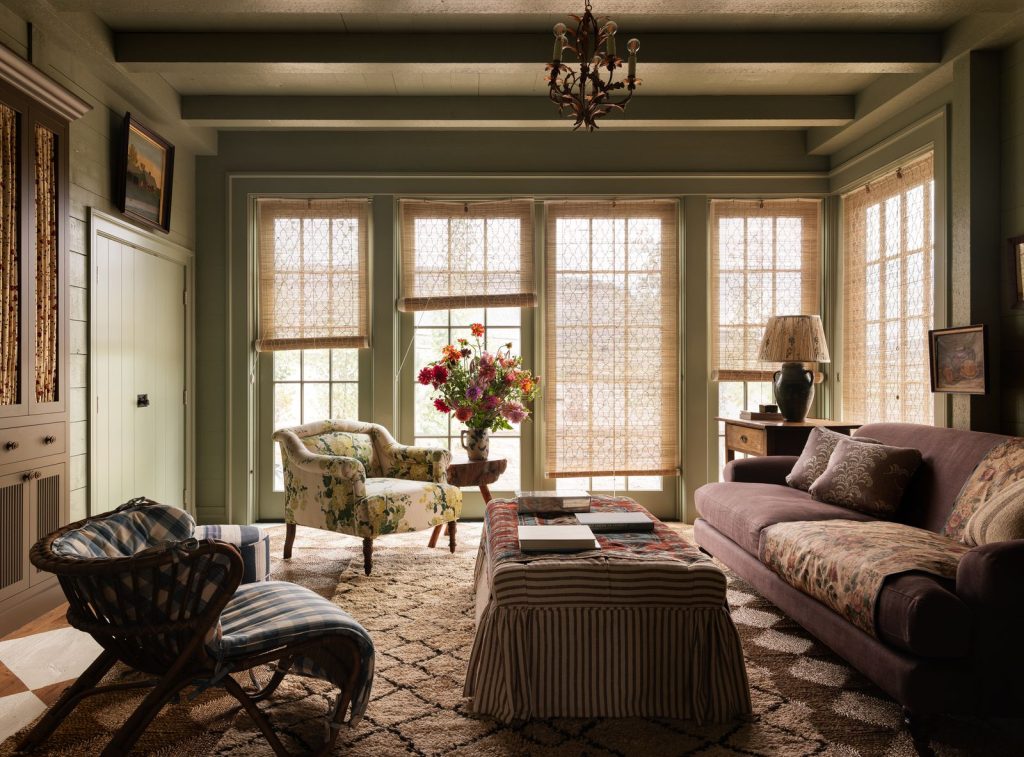
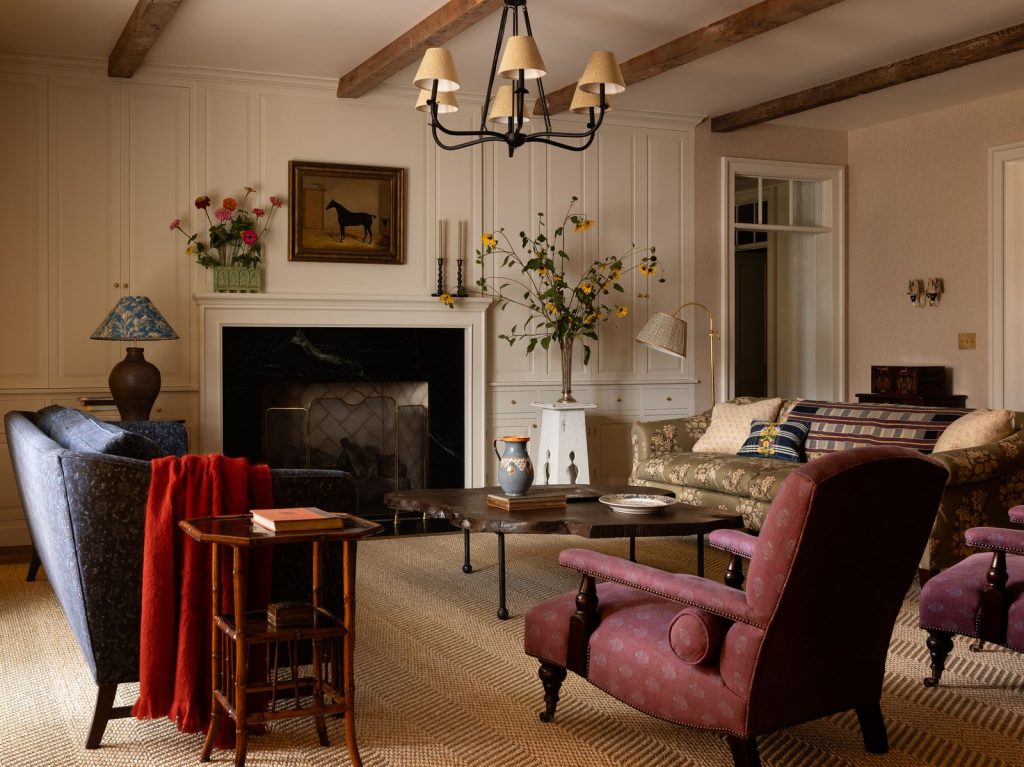
When renovation won’t cut it
The project did not begin as a new build. Caillier’s clients originally owned a 1970s farmhouse set on 13 acres of ranchland in Colorado. Their first instinct was to renovate. They envisioned restoring the structure, updating its bones, and weaving in period-specific details. However, as the family grew and the scope expanded, the architectural limitations of the original house became increasingly apparent.
Rooms were too small to accommodate an evolving floor plan. Ceilings were too low for the kinds of light and openness they craved. The foundation, already showing signs of wear, restricted layout changes. The family, together with Caillier and the architectural team, came to a shared realization. Renovating would be more constraining than liberating.
The decision to tear down and rebuild was both pragmatic and visionary. Starting fresh meant they could bring every element, from sightlines to ceiling heights, into alignment with the design story they wanted to tell. It also allowed Caillier to make architectural choices that reinforced the aesthetic of age, such as intentionally varied door heights and subtly irregular finishes.
Bringing the past into the present through reclaimed design
At the heart of this home’s character is a carefully curated mix of materials that speak with the voice of the past. Caillier understood that for a new home to feel authentically aged, the materials themselves needed to carry the wear of time. She leaned heavily on architectural salvage and reclaimed elements, sourcing pieces that would immediately ground the space with a sense of history.
Reclaimed limestone flooring sets the tone at the entry, its surface textured and varied from decades of prior use. Visitors cross it without the sense that they are walking into a brand-new space. Instead, the stone suggests a home with decades of foot traffic and weathering, as though it has quietly witnessed the passage of time.
The ceiling beams, sourced from barns and mills, carry a similar story. Rough-hewn and imperfect, they were left exposed in the main gathering areas. These beams were not sanded smooth or coated in gloss. Their patina, knots, and minor cracks were preserved, highlighting the beauty that comes with age rather than attempting to disguise it.
Vintage hardware, doors of varying height, and antique light fixtures reinforce this vision. Nothing feels standardized. Every room has subtle inconsistencies that build toward the overarching illusion of age. These choices are not accidental. They are strategic efforts to introduce human error and imperfection into an otherwise pristine structure, which in turn makes it feel more deeply real.
Even the cabinetry, custom-built for the space, was given detailing and finishes that mimic older methods of joinery and wear. This technique blurs the line between old and new, giving the home a layered depth often missing in modern builds.
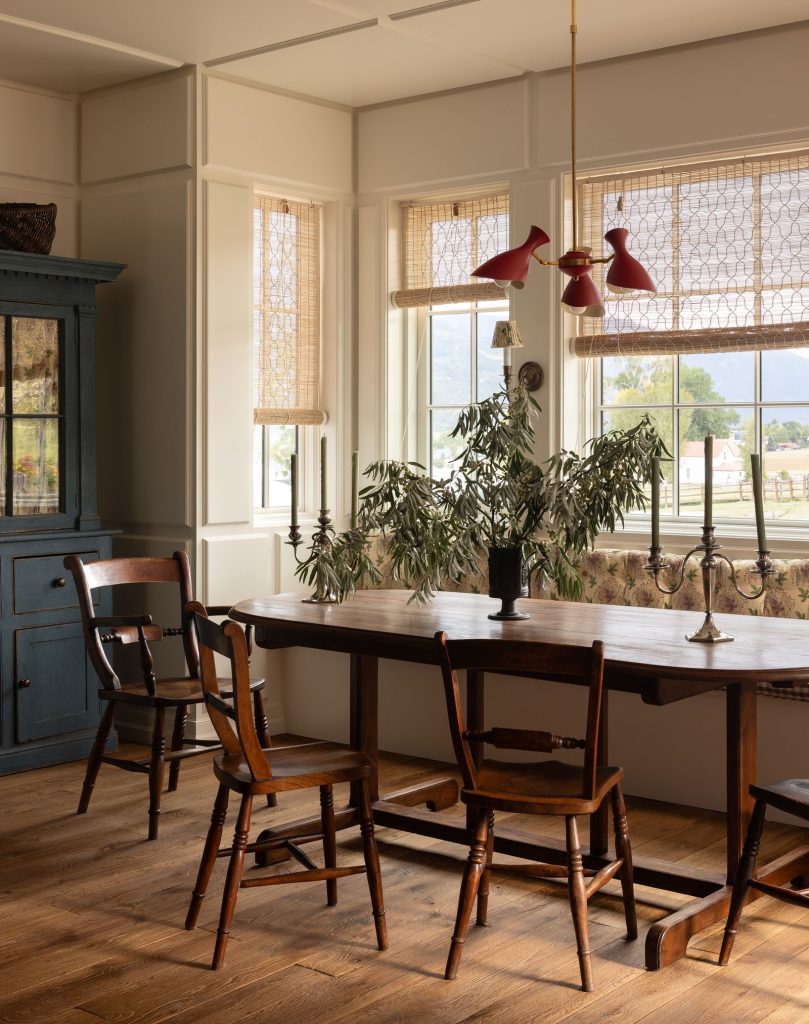
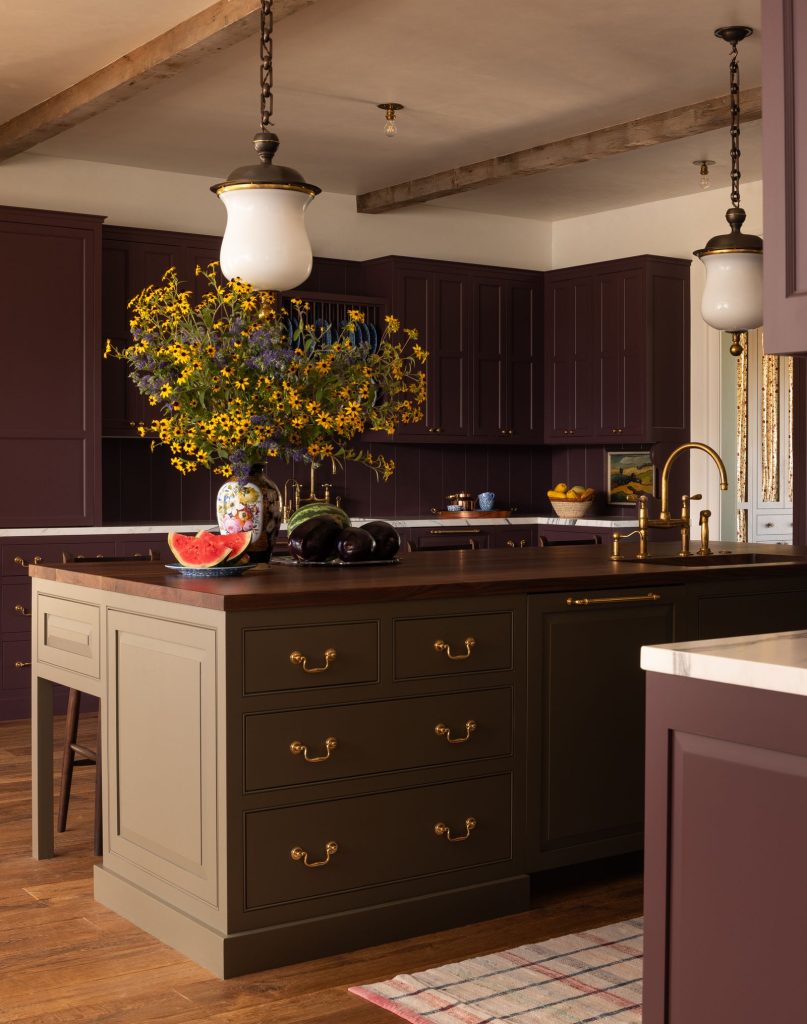
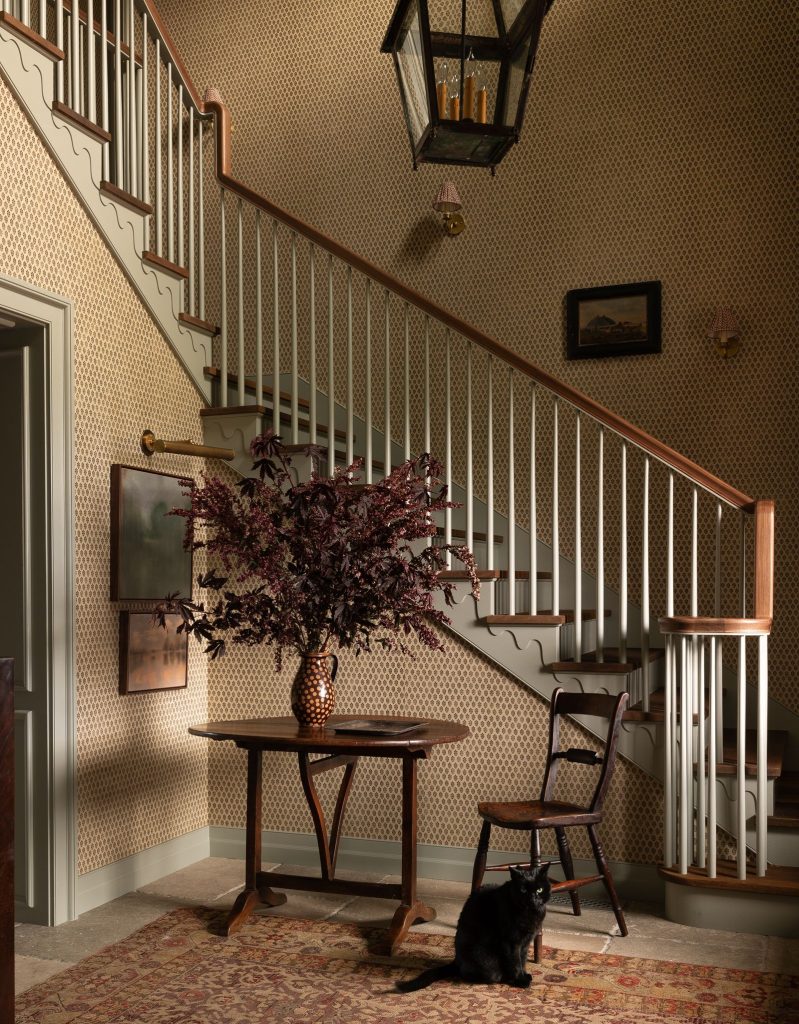
Using color to root a home in place and time
The color story of this home plays a quiet but crucial role in its authenticity. Caillier opted for tones that feel settled, timeworn, and organically tied to the Colorado landscape. Rather than chasing bright contrasts or sleek minimalism, the palette leans into muted, earthy hues, colors that age well and anchor the home to its surroundings.
In the sitting room, walls painted in Farrow & Ball’s Lichen bring a gentle, mossy green that feels like it could have faded in the sun for decades. The shade is calming and slightly chalky, giving the space a restful energy that does not demand attention. It invites pause rather than spectacle.
The kitchen takes a bolder turn, though still deeply rooted in history. Cabinets painted in Farrow & Ball’s Brinjal, a deep aubergine tone, are paired with Pantalon, a rich, olive-green neutral. These moody colors create intimacy and weight, making the kitchen feel enclosed and grounded, not open and sterile.
What ties these spaces together is their tonal restraint. There’s no room in this house that feels overly trendy or digitally inspired. The palette tells a story of place, of soil and stone, of muted skies and evergreen trees. This is color chosen for permanence, not for a magazine cover. It does not seek validation. It simply exists as a quiet backdrop to life unfolding.
Designing for family and legacy with practicality in mind
While the design of this home leans heavily into aesthetics that evoke history, it is first and foremost a place built for a growing family. Heidi Caillier did not create a museum. She designed a living, breathing home that functions with the rhythm of real life. Every finish, fabric, and floorboard was chosen with long-term use in mind.
The home is filled with children, dogs, boots, and backpacks. Caillier’s job was to ensure that the interiors could absorb this daily activity without losing their character. She selected textiles that are both beautiful and resilient, like heavy linens, velvets, and durable woven rugs. Upholstery choices prioritized comfort and durability without sacrificing visual impact.
Storage was another consideration. Built-ins were custom-designed to be discreet and deeply functional. Mudrooms were outfitted with furniture that looked antique but performed like modern millwork. Closets and drawers were placed with a specific rhythm of daily life in mind, not just where things look good, but where things naturally belong.
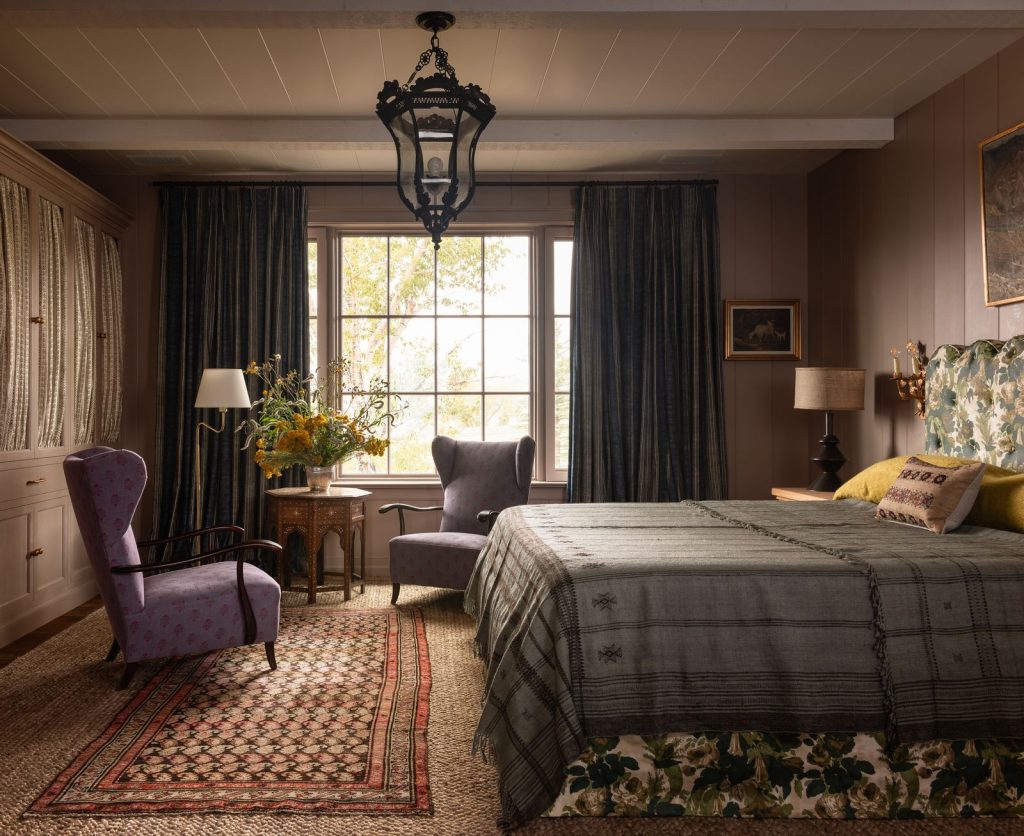
This mindset of design for living extended into the layout itself. Spaces flow together without feeling overly open. Rooms were scaled with purpose, offering intimacy and flexibility rather than grandiosity. It is the kind of house where families can grow without growing out of it.
Most importantly, the entire home was conceived with the future in view. The design supports not just current routines, but also evolving needs. Whether that means changing bedroom arrangements or accommodating larger gatherings, the house is prepared to adjust without losing its sense of identity.
Caillier and the design team saw the surrounding land not as a backdrop but as an active collaborator in the design process. From layout to lighting, the property’s natural features played a central role.
Large windows frame the views of ranchland and low-lying hills, offering a constantly shifting relationship between the indoors and outdoors. In some rooms, the windows were sized specifically to align with distant trees or seasonal color shifts. The goal was not to impress visitors with panoramic glass walls, but to quietly integrate the home into its environment.
Interior finishes were chosen to echo the tones of the landscape. Stone, wood, and textiles were selected in natural shades found just outside the door: sage green, clay brown, soft granite gray. Even the plaster walls hold a muted sheen that catches light differently as the sun moves, creating quiet movement throughout the day.
Importantly, this connection to the land was not achieved through obvious rustic clichés. There are no antler chandeliers or heavy mountain motifs. Instead, the home’s relationship to nature is built on subtle resonance. It feels as though the house has always belonged to this piece of land.
This final piece of the design puzzle, rooting the home in its place, reinforces the overall intention behind the build. It is not just a home with vintage charm. It is a home that speaks to its time, its family, and its environment with equal clarity.
Source and photos:
Architectural Digest
